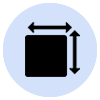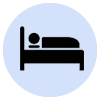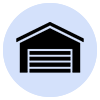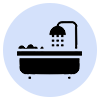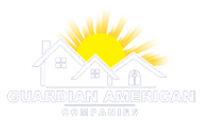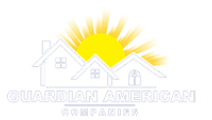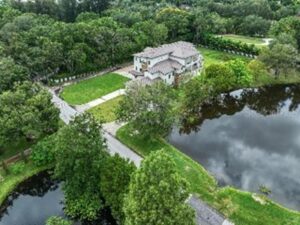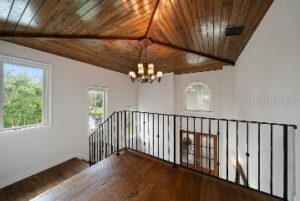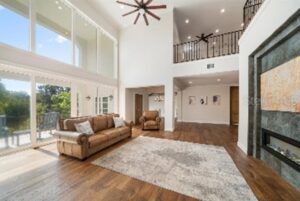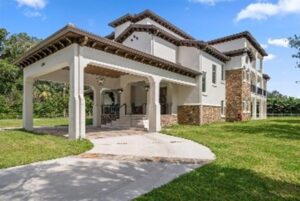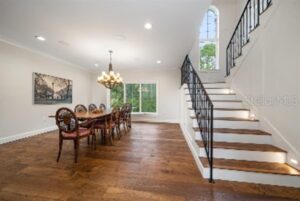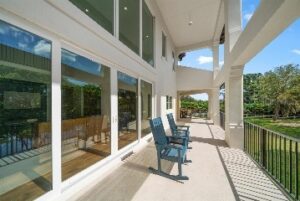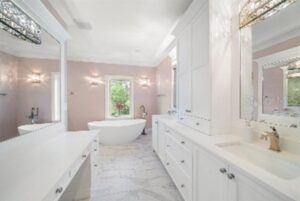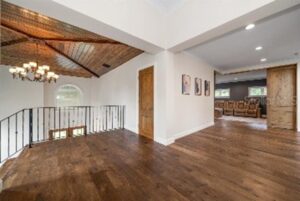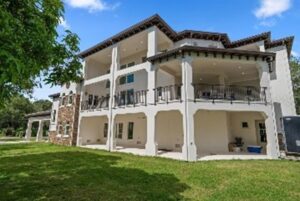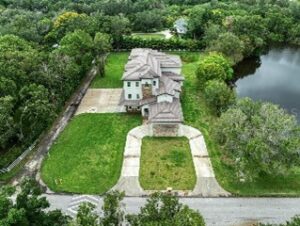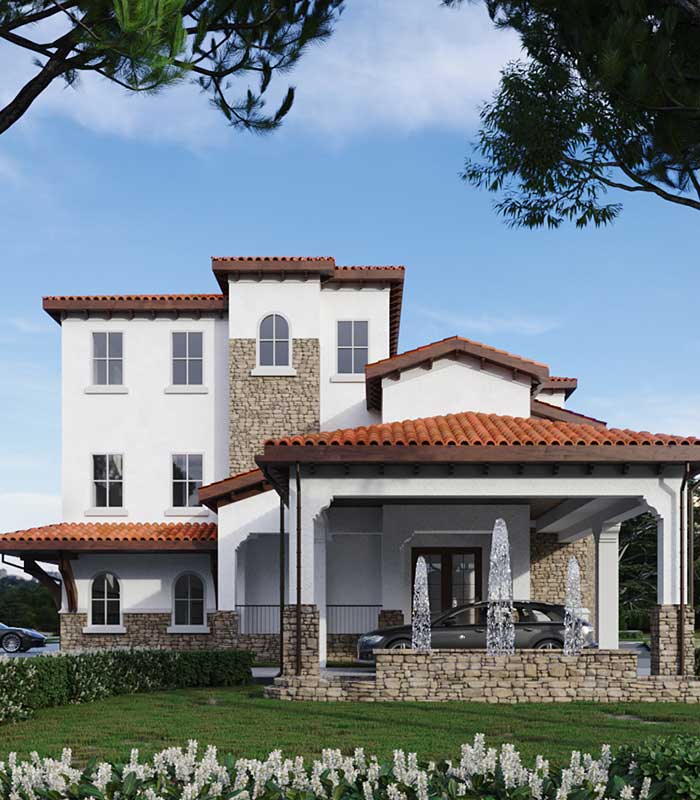
Tampa Bay Area Custom Homes
Magnificent traditional Six bedroom estate home has unique luxurious features such as an elevator and dining room with see through fireplace to the Living area. This home has been meticulously designed and near completion.
All bedrooms have their own bathroom, there are two master bedrooms and two additional rooms with separate inspiring play/hangout/study area in loft on third floor. An additional guest room on the first-floor shares as a hall/pool bath. There is a separate powder room off the front entry.
There are two full laundry rooms. There is an open plan at top of entry stair tower to show off its large living area with two story ceiling and huge kitchen.
The game room has an L shaped bar, and designed for two rows of built-in movie style lounge chairs. There is a beautiful office space that is overlooking the water, that can be closed off with pocket doors. The interior doors are knotty alder with segment arch top. The flooring is wire brushed white oak with oil finish.
Features
