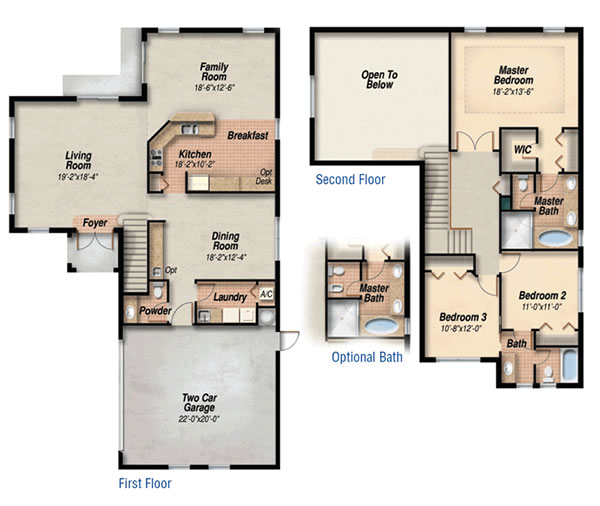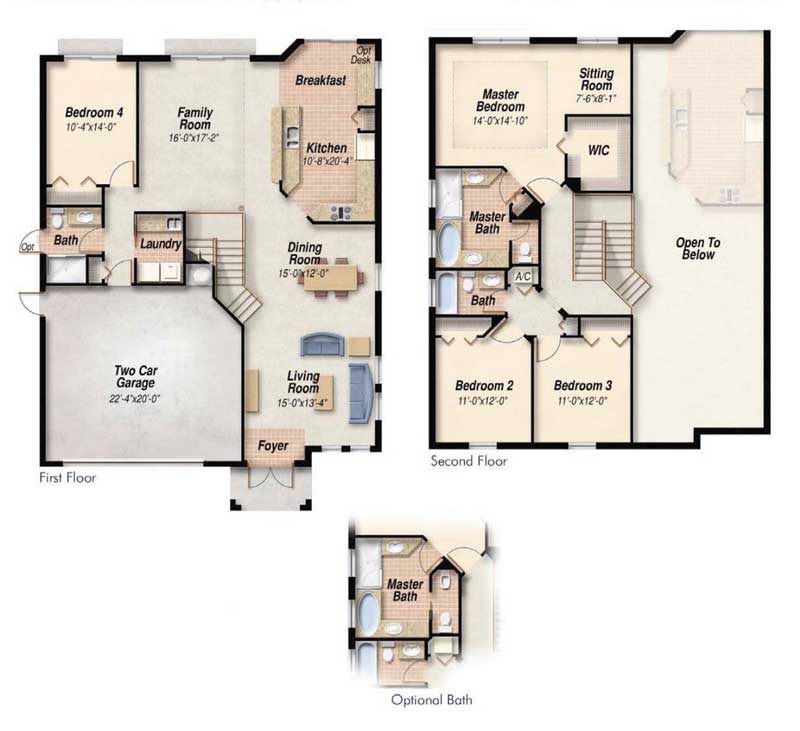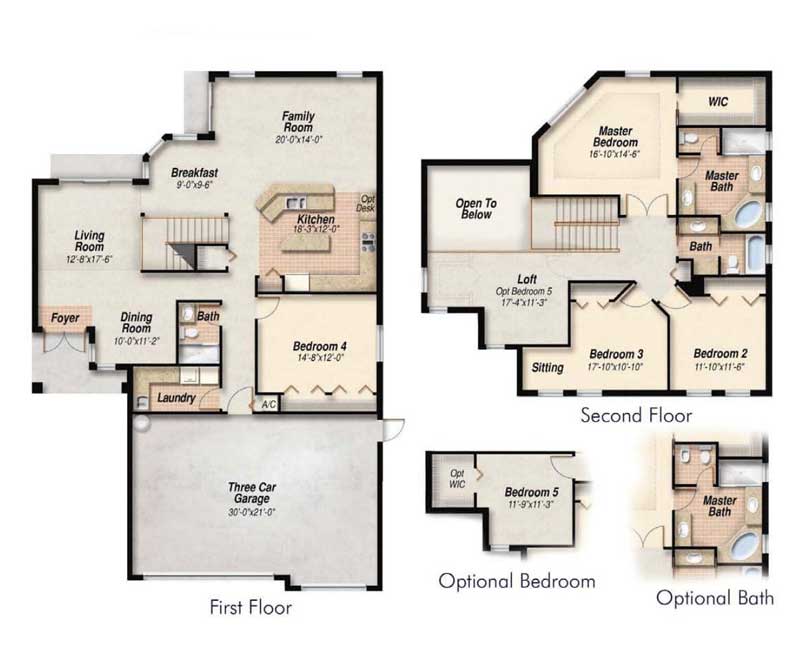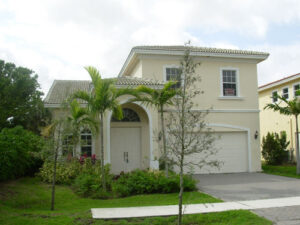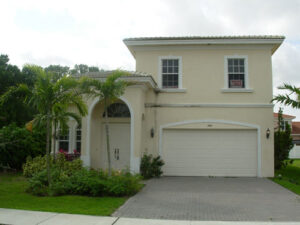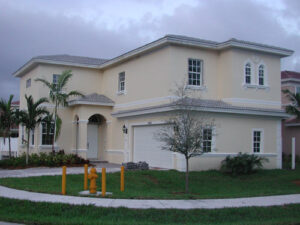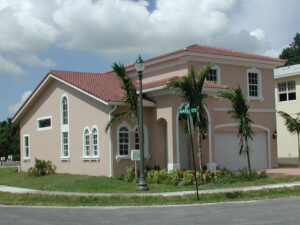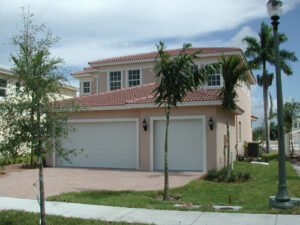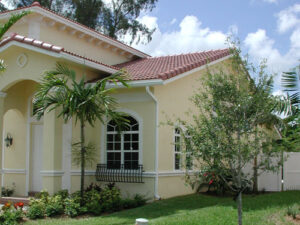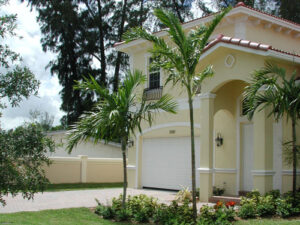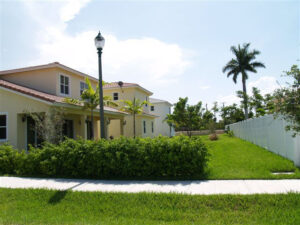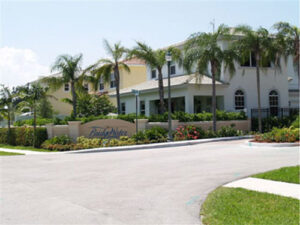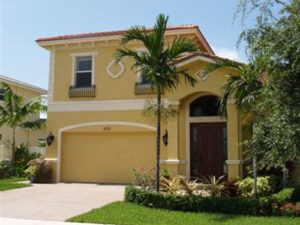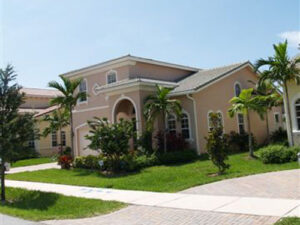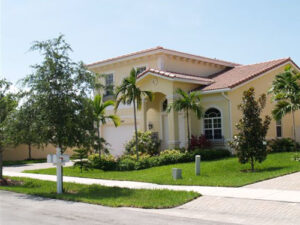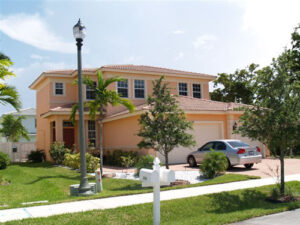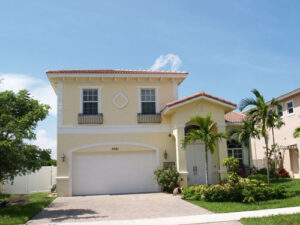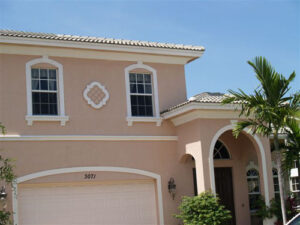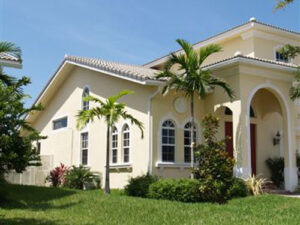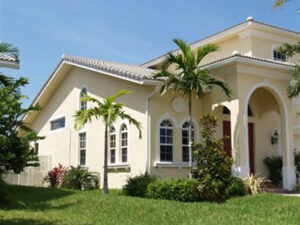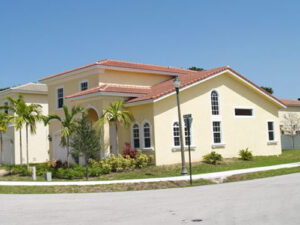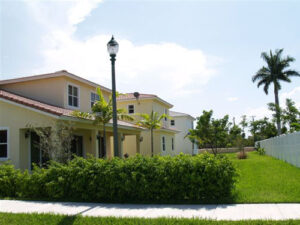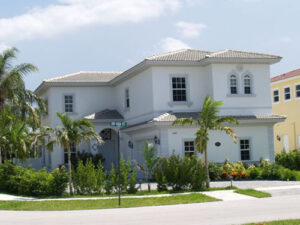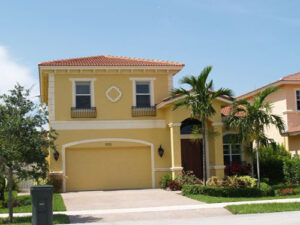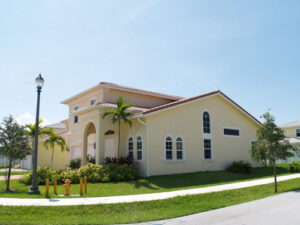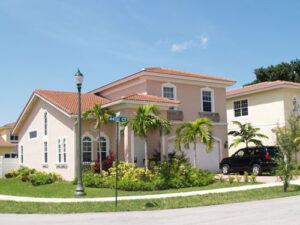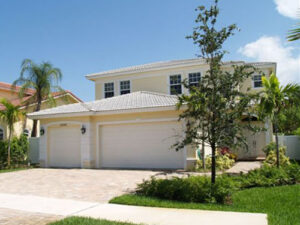BridgeWater Estates
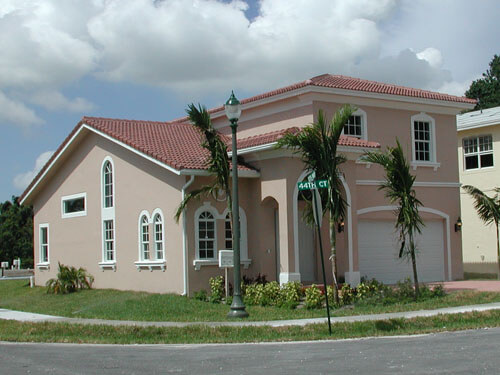
Single Family Estates with Luxury Lifestyles
BridgeWater Estates
3057 SW 45th Street. Dania, Florida 33312
BridgeWater Estates is an exclusive, single family home community located in Dania Beach. Only twenty distinctive homes await those wishing to capture the nautical flavor of living alongside the Dania Cutoff Canal. This gated community offers the security and conveniences of modern home living, and is just a short ride from the ocean. Located among well established single family residences, BridgeWater Estates is within a stones throw of two public parks. With many deluxe features offered as standard, your new BridgeWater Estates home provides built-in value from the start.
Features
Foundation and Exterior Features
- 10 year limited structural warranty
- Steel reinforced concrete monolithic foundation,
concrete block exterior walls, poured concrete
second floor - White aluminum, single-hung windows with impactresistant,
tinted glass, and screens - Pre-finished white aluminum sliding doors with impactresistant,
tinted glass and Mullions - Optional french doors in place of sliding doors
- Arched windows with Mullions
- 2 and 3 car garages with automatic door opener and
remote transmitters. - Stucco exterior finish with choice of color
- Color through cement S-tile roof in three
available colors - Decorative paver driveways and walkways
- Panel garage doors
- Pre-finished aluminum mailbox
- Professionally designed landscaping
- Lights at exterior entries
- Optional covered patios
- Optional pool, hot tub, and deck
Kitchen
- Extended height raised panel cabinetry
- Solid surface countertops with integral backsplash.
(choice of color)
Electrical and Fixtures
- All copper electrical ac power wiring
- Decorative light switches throughout
- Pre-wired for computer, telephone, cable TV, and Internet access
- Optional wiring and fixtures for integrated, whole
house audio and home automation systems - Exterior light fixtures at front and rear entries.
- Security alarm system with contacts on all 1st floor doors and windows, with control keypad, motion sensors, and monitored smoke detectors Cabinetry and Countertops
Master and Guest Bathrooms
- Raised panel base cabinets with decorative
doors and drawers. - One-piece solid surface marble vanity top
with integral backsplash
Interior Features
- 3, 4, and 5 bedroom models available
- Office/Playroom/Loft vs. additional bedroom choice – Coronado model only
- Textured knockdown ceilings & walls
- Optional smooth finish walls
- Smooth ceilings and walls in bathrooms
- 9′ ceilings – 1st and 2nd floors
- Tray ceilings in master bedrooms (Option for two step)
- Wood interior doors
- Decorative wood baseboards throughout
- Choice of front door hardware
- Chrome and clear glass shower enclosures
- Chrome bathroom hardware
- Ceramic tile at front entry foyer, powder room, bathrooms,
kitchen and laundry room - Carpet in all other areas
- Quality plumbing fixtures throughout
- Optional Bidet in Master Bathroom
- Optional wet bar in dining room
- Optional menu desk in kitchen
Air Conditioning Heating & Insulation
- Energy-efficient central air conditioning and heating system.
- Optional split air conditioning system
- Exhaust fans in all bathrooms.
- Bedroom ventilation ducts with baffles
- Fiberglass insulation in ceilings
- Foil insulation at exterior block walls
Appliances
- Side – by – side refrigerator with door ice and water supply
- 30″ smooth glass cooktop & oven
- 30″ microwave oven/hood
- 24″ multi cycle dishwasher
- Optional upstairs washer and dryer of laundry chute
Location
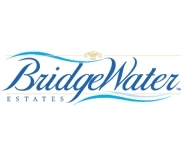

BridgeWater Estates
Dania Beach, Florida








